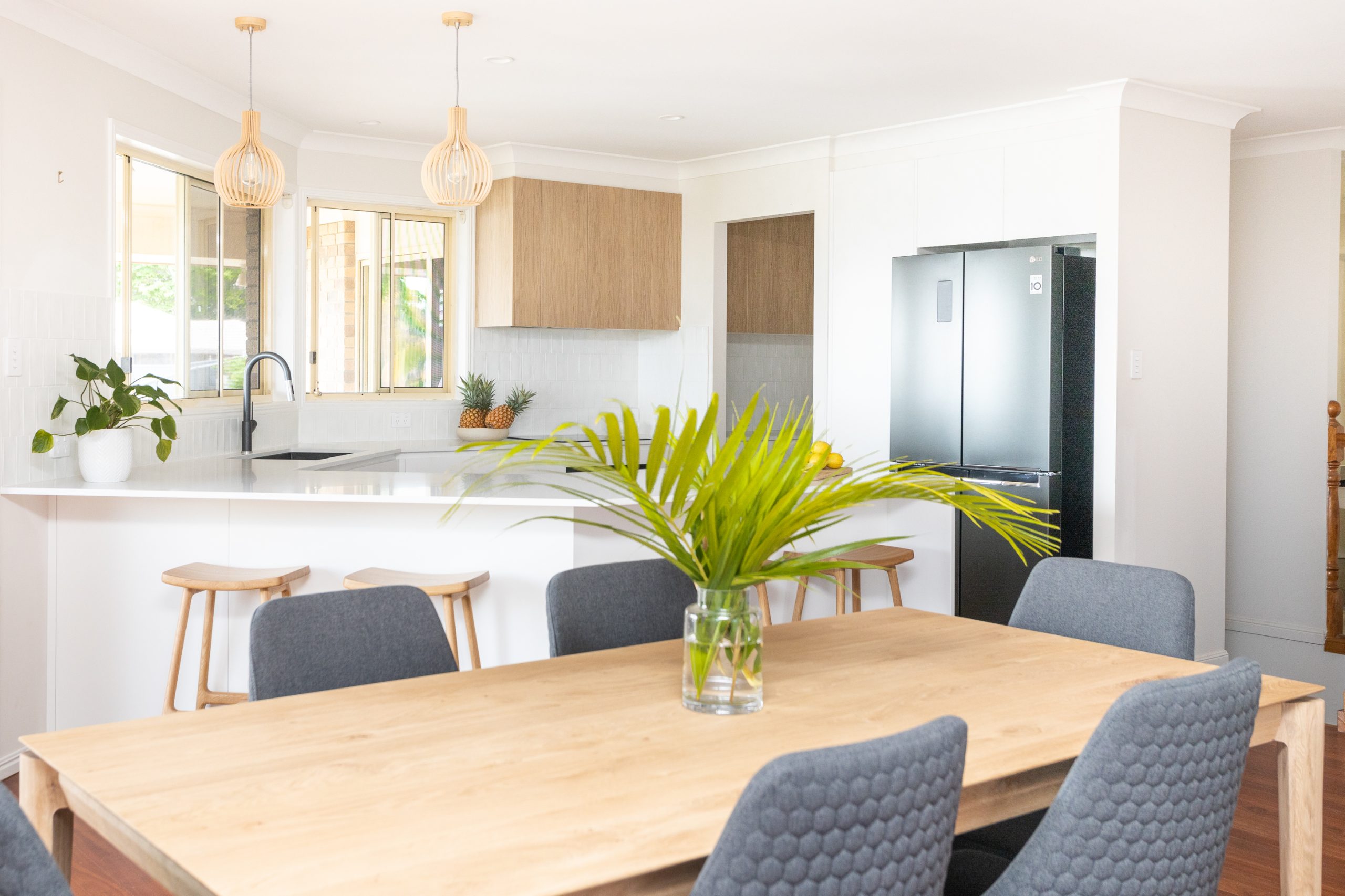 Enquire
Enquire
When our client Jane reached out to us she was in need of assistance in designing a new functional kitchen with all the mod cons. We worked with the existing footprint of the kitchen and needed to factor in the existing location of the 2 large windows in this space.
Our goal was to maximise the storage space and create a more usable butlers style pantry as the original walk-in pantry was dark and poorly designed and it didn’t optimise usability and storage at all.
In our design we continued the run of the overhead cabinets through to the butler’s pantry, we did this to connect the two spaces. We added a double pull-out bin and dishwasher, and the kitchen mixer also created a soft feature.
We assisted with the recommendations for the pendant lights, bar stools, dining table and dining chairs. We even went on after the renovations to recommend a new sofa set that we had custom-made in Brisbane.
With our knowledge and expertise, we were able to meet our client’s brief and create an amazing kitchen with functional storage, simple but sophisticated finishes and an Island bench for friends & family to gather around together. We were as thrilled with this kitchen as much as I client was.
Thank you Jane for trusting the process.
Mandie and her team have been fantastic throughout each stage of our kitchen renovation. Mandie listened to our needs and supported us with design ideas, fittings and furniture choices. We love our new space and we would have no hesitation recommending them to anyone looking to start a renovation or new project.
Jane Mcfie | Terranora
Collaborating to bring your vision to life